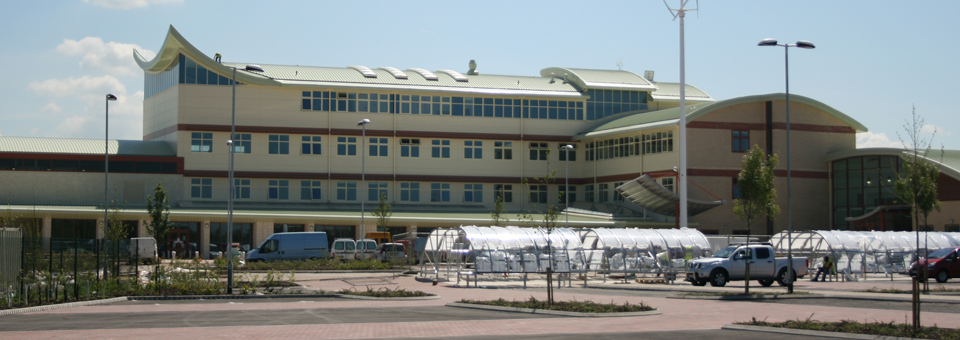Client:
St Modwen Key Property Investments (No 2) Limited
Role:
Employer’s Agent, Quantity Surveyors and CDM Coordinators
Description:
Wakemans were employed on this £19.3m project as Employer’s Agents, Cost Consultants and Wakeman Harris were employed as CDM Co-ordinators to provide new facilities for Warwickshire College located in Rugby.
With approximately 15,409m² of floor space, the new development has been designed in a single structure varying from one to four storeys, and housing an enclosed courtyard. The new facilities include: library, sports hall, theatre, nursery, refectory, kitchens, workshops for teaching construction and engineering, conference suite, laboratories, general IT teaching spaces and external artificial sports pitches.
Particular attention was given to the energy efficiency and integration of the M&E services in the design and the general use of natural ventilation.
The development is built on a brown field site, and work began with the demolition of industrial structures and remediation followed by a 75 week construction period. The project also includes a £2m infrastructure works package to provide a link spine road to the College.
As part of the overall development of the College site an existing factory building was reduced by one third. It was imperative the factory remained operational throughout the works, this was achieved by the insertion of an insulated and sealed white wall which will remain in situ permanently, the new wall protected the existing factory and its occupants during the demolition and rebuild of gable end of the building.








