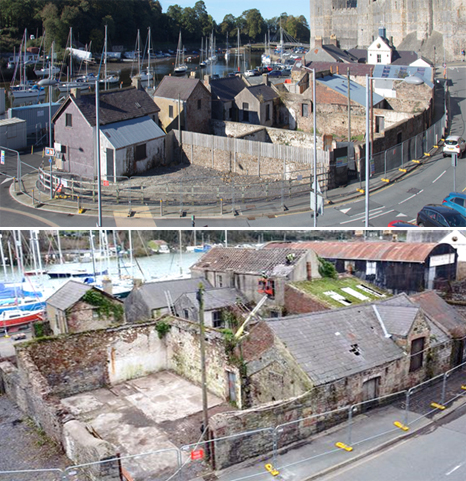St Modwen Park, Gloucester
Role:
Employer’s Agent, Construction Cost Consultancy, Principal Designer and CDM Advisor
Description:
Phase 1 of the development consisted of three units ranging from 45,000 ft² – 73,000 ft², all units have been occupied tenant’s include: global water treatment and magnetic filtration manufacturer ADEY and Innovation and multi-channel cookware retailer ProCook.
Phase 2 of the development consisted of four speculative units ranging between 36,576 ft² to 55,016 ft².
Phase 3 of the development consisted one 116,000 ft² build to suit unit for Gardiner Brothers & Leather Co. The unit has been built with modern day occupier’s requirements in mind, incorporating various green initiatives including electric car charging points and an EPC ‘A’ rating.
Phase 4 of the development consisted of one speculative 61,000 ft² completed in May 2022 and Phase 5 of the development completed in Sept 2022, comprised of 167,000 ft² ProCook development supporting its commitment to growth, sustainability and employee wellbeing. The office space comprises 18% of the building, rather than the standard 5-7%. The unit has been built in accordance with the Developer’s Standard responsible business guidelines supporting Procook’s sustainability targets to deliver a BREEAM Excellent and an EPC A rated facility. Sustainability measures include: – rainwater harvesting, EV charging points and the provision of natural light into the warehouse via skylights. ProCook employees have access to a running track, and outdoor eating spaces, as well as an indoor gym. The speculative unit was also delivered to BREEAM Excellent.
A further 5 units ranging from 33,000 ft² – 49,000 ft² are envisaged to be delivered across two phases during 2023-2025.














